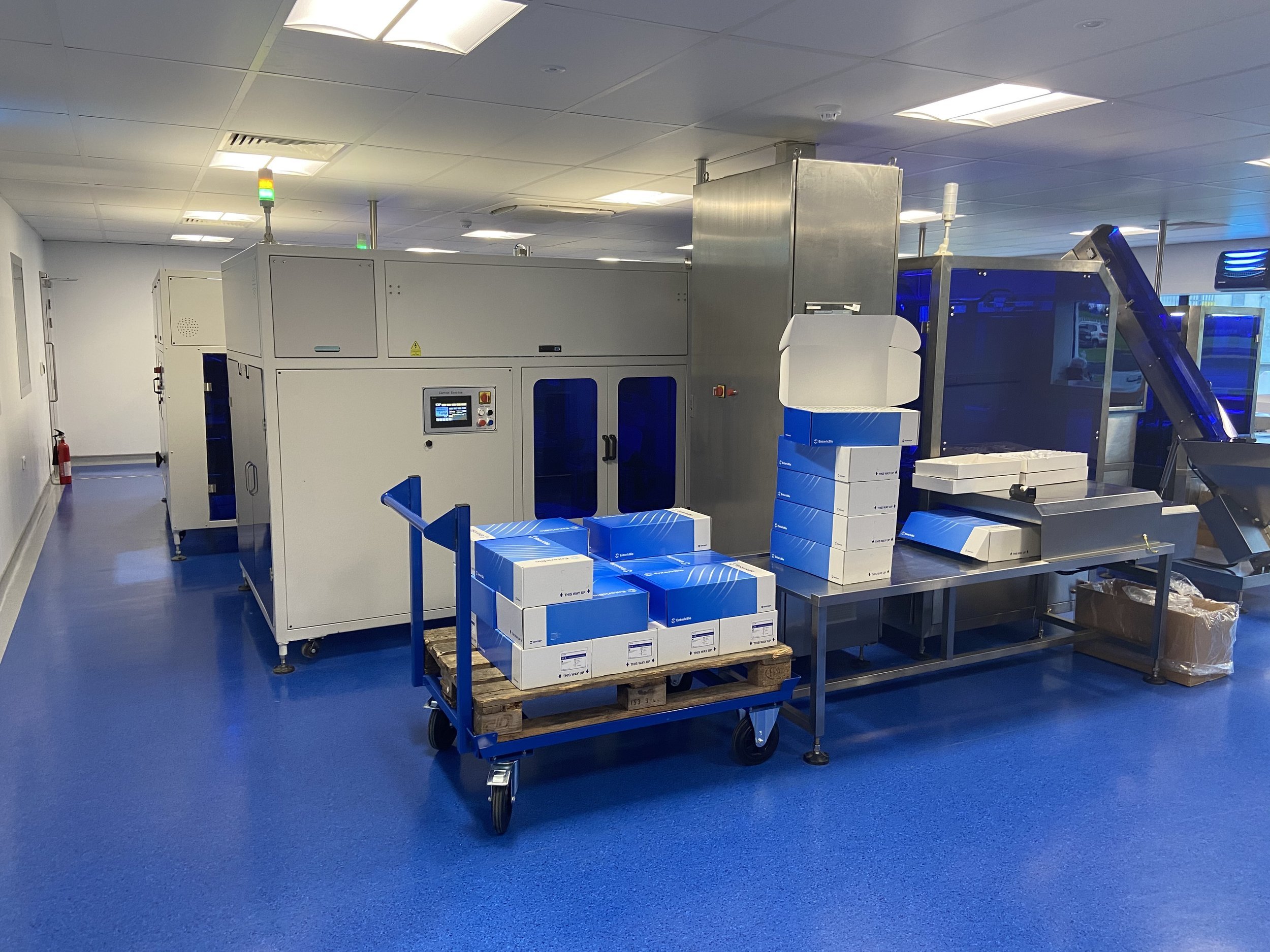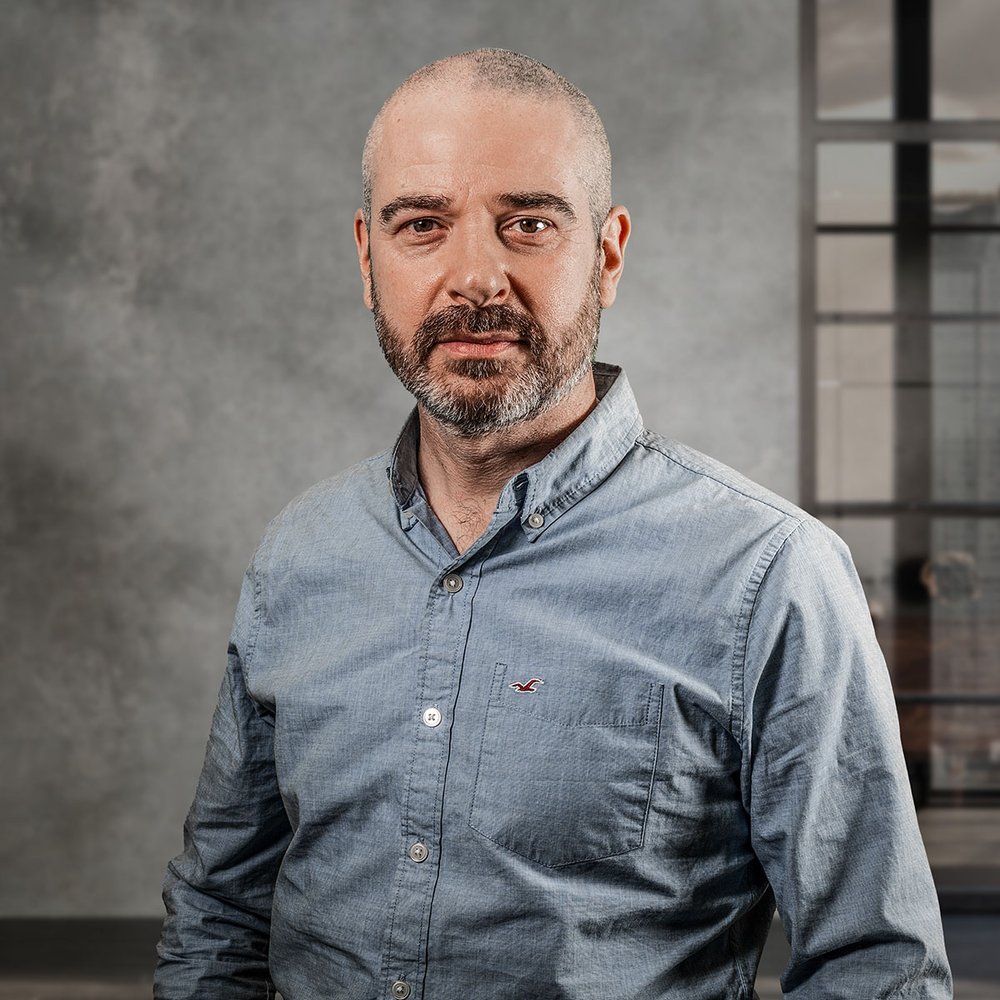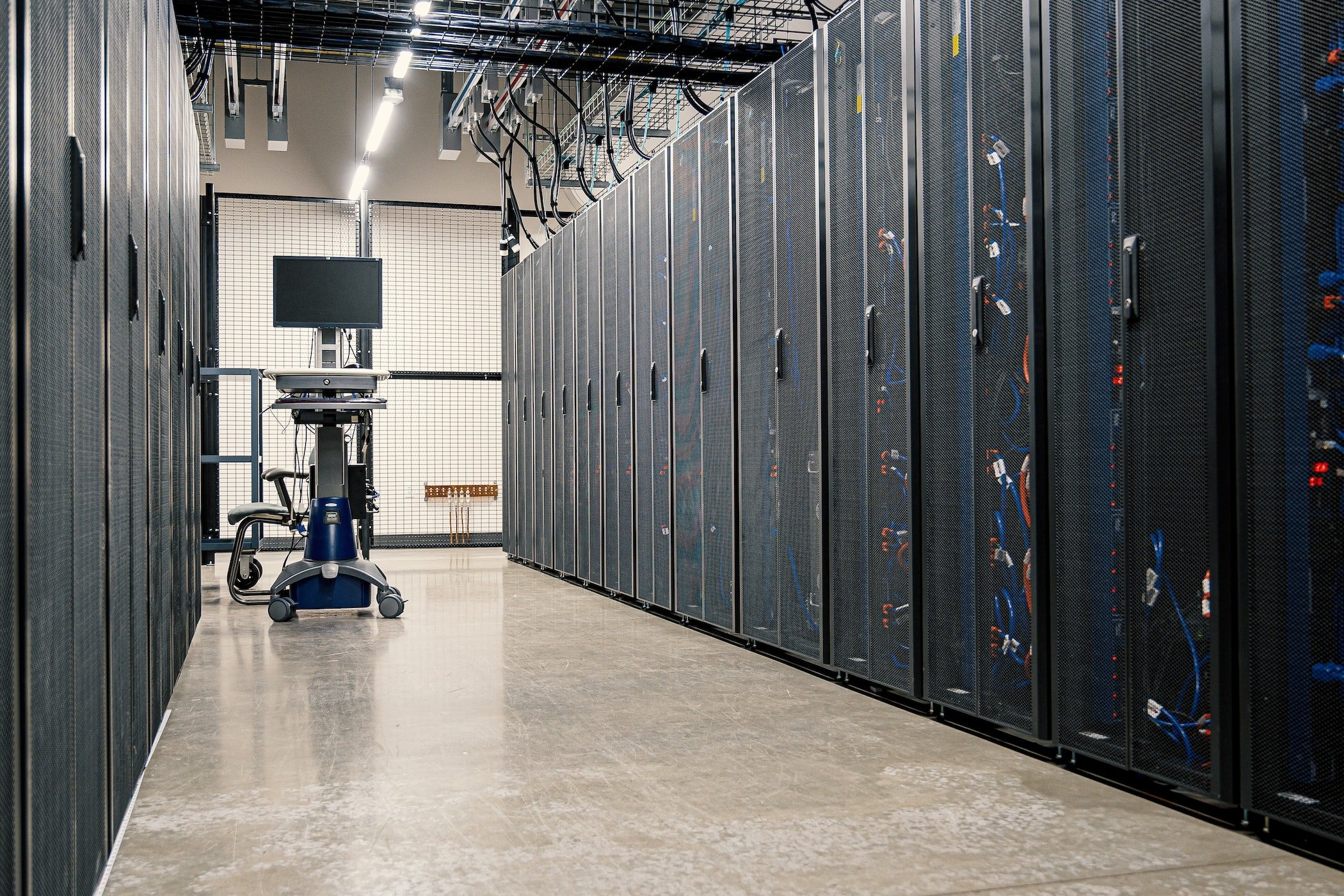Serosep are Ireland’s leading microbiology diagnostics specialists. Thanks to their ongoing success, they needed to expand their current state-of-the-art facility in Annacotty, Limerick.
Microbiology Diagnostics Facility
The Client
Serosep needed designs that could be easily understood by a range of stakeholders. To fit their corporate ethos, the finished space needed to be as environmentally friendly and sustainable as possible.
How PEMCAS Delivered
Creating detailed but easily visualised designs and models was essential on this project. We used 3D modelling techniques to produce complex but clear designs that showed exactly how the finished spaces would work. This was invaluable for the client and resulted in a smooth transition from concept to construction.
To fulfil sustainability requirements, we delivered EV charging, and are progressing with 75KWp PV solutions to supplement the existing electrical supply. We also assisted in providing energy-efficient air-to-water space heating and cooling systems.
We also completed full mechanical and electrical designs for the project and supervised the installation and distribution of these systems from design to handover.
Key Insights
The detailed planning and design stage resulted in a smooth project from concept to closeout, which was delivered on time, within budget and to the client’s satisfaction.
Client
Serosep
Services Provided
Architect
Civil & Structural
Building Services
Quantity Surveyor
Floor Area
1500m2
Construction Cost
€3.5m
Contract Duration
12 months
Project Team
Ray Dowling
Want to be first to receive company updates, job opportunities, and industry specific research once a month?
Related Projects
Food and Beverage
Cooked Bacon
Manufacturing Facility
Education








